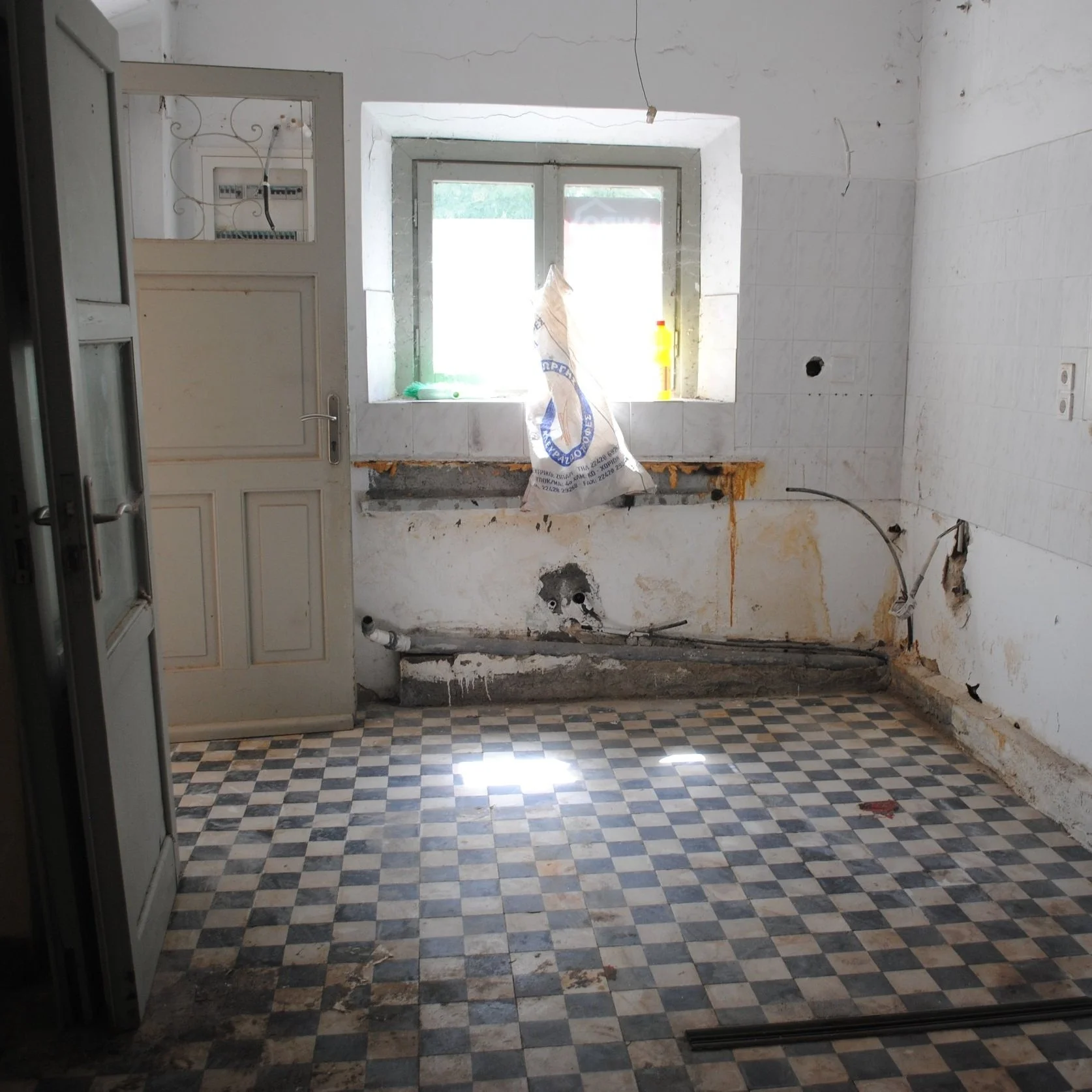Casa Popolare
Historic Building RestorationProject Info
The residence was originally built between 1933-1936 on Kos Island, Greece, a prime example of Italian Architecture in the Dodecanese. The style is an example of early modernism that is eclectic in nature.
Project duration
1 year, with breaks due to the pandemic.
Architect & Project Manager
Maria Nikoli
Civil Engineer
Christina Politou
Achievements
Contemporary Living
-
The original interiors lacked necessary utilities such as a kitchen and bathroom. I redesigned the layout of the residence to include all essential facilities and designed the windows, doors, and kitchen cabinets.
-
Designed a smaller building in the courtyard for laundry and storage while staying true to the residence's aesthetic.
Sustainability
-
We upgraded the wall and roof insulation, replaced all windows and doors with custom-made ones with double-glazed glass and high-quality wood, and used passive design to keep heating and cooling inside the home. We raised the sustainability quotient from an initial F to a commendable B+.
-
We installed solar panels and solar water heating to increase energy efficiency. We kept existing citrus trees and planted native flora like rosemary, lemon verbena, jasmine, and thyme to increase shade and reduce water waste during hot and dry summers.
Earthquake Resistance
-
We repaired the stone walls and reinforced the concrete frame to prevent further corrosion and cracking. Using the Gunite method (applying concrete through pneumatic pressure from a gun), we fortified the building and protected it from seismic activity (earthquakes). Kos island is on the Aegean Volcanic Arc, and thus prone to earthquakes.
-
We repaired and strengthened the facades while preserving their decorative details and original aesthetic character.
Before the Restoration
The building had undergone severe damage and decay, primarily due to a leak in the ceiling slab that caused corrosion to the steel bars in the concrete frame. Meanwhile, human intervention had altered many of the building's original features, while the condition of others had deteriorated due to natural causes.












Restoring the Facades
-
Front Facade: Repair
We repaired the front facade, matching the original design. The woodwork was replaced with custom-made designs. I designed a new color palette with white, cream, olive green, and terracotta accents.
-
Rear Facade: Reconstruction
This facade was altered beyond recognition, compromising the building’s character. To salvage the design, we constructed the double-arched windows, identical to the ones in the front facade.
The New Addition
-

A new outbuilding
I designed the new building to match the aesthetic character of the old one, while also incorporating unique features that distinguish the two. The building functions as both a laundry and storage room.
-
The arch
An homage to Cycladic architecture, the arch is a distinctive decorative element. I studied the form, style, and structure of buildings in the 1930s to design it. The arch provides a tranquil retreat into an inner sanctum.
The Interiors
-
The bedroom's centerpieces are the double-arched windows, with this one overlooking the inner courtyard. This window was a new addition. The vintage tiling is reminiscent of the original 1930s aesthetic.
-
This corner, embellished with two double-arched windows, is perfect for enjoying a morning cup of coffee. These windows were there originally but had deteriorated, so they were replaced by new, identical ones.
-
The kitchen window's dimensions were altered later, even though it remained in its original location, so I redesigned it to match the original size and fit. The mosaic tiles are handmade Italian tiles that match the style of the 1930s era.
-
I designed the kitchen and its cabinets to be ergonomic, with a focus on flexibility and comfort for users. The white door is a new addition too, and I designed it to match the original aesthetics.
Decorative Details
We took great measures to preserve the unique decorative details of the building. These elements are sometimes subtle and other times striking and scenographic. The woodwork, metalwork, and decorative use of concrete give the building soul. The style blends Modernism with the Mediterranean tradition, borrowing from Italian, Arabesque, and Cycladic architecture.







Blueprints
A Sneak Peak
Credits
Project Leads
Maria Nikoli - Architect, Restoration Lead, Construction Supervisor.
Christina Politou - Civil Engineer, Construction Lead, Construction Supervisor.
Associates
Antonios Thalassinos - Electrical Engineer, Sustainability Studies.
Technicians
Mustafa Appas - Master Carpenter.
Tasos Samaras - Electrician.
Michalis Drosos - Plumber.
Dimitris Talaros - A/C Technician.
Marios Ritsiardis - Ironworker/ Smith.
Construction Crews
Konstantinos Meinti Crew.
Takis Mantoukos Crew.
Materials
Woodwork & Kitchen - Custom-made, designed by Maria Nikoli and made by Mustafa Appas.
Tiling & Sinks - Damask Hellas, Athens, Greece.
Bathroom Fixtures - Porcelana, Thessaloniki, Greece.
Outdoor Lighting - Georgios Orfanoudakis & Co, Kos, Greece.
Door, window, and cabinet handles - e-Pomolo.gr, Larisa, Greece.
Photography
Karen Gkiounasian - Architectural Photography (all photos featured here).
Elina Petraki - Commercial Photography.

















